Garden Gate Apartments Plano - Apartment Living in Plano, TX
About
Office Hours
Monday through Friday: 8:00 AM to 5:00 PM. Saturday and Sunday: Closed.
The lifestyle you want with the home you've always dreamed of awaits at Garden Gate Apartments Plano in Plano, Texas. Located in the heart of Collin County and close to the freeway, our community provides quick access to this region's adventure, including your favorite destinations in retail, dining, and trendy entertainment. Exploration is made easy with our central location. With everything you need within reach, Garden Gate Apartments combines residential comfort and convenience.
Our pet-friendly community presents many choice amenities that are sure to please. Dive into our shimmering swimming pool, or break a sweat in our state-of-the-art fitness center. Take advantage of our high-speed internet access at our business center, or spend time with the family at our play area. All this and more is available when you come home to Garden Gate Apartments in Plano, TX.
An unmatched level of superior detailing and exceptional design distinguish the stunning residences of Garden Gate Apartments. Our four expansive floor plans present a selection of one, two, or three bedroom apartments for rent with plush carpeting and contemporary finishes. Each apartment home has personal balconies or patios and well-equipped kitchens with a breakfast bar, dishwasher, and refrigerator. We are a tax credit community, so your new home isn't simply beautiful; it's affordable.
LOOK & LEASE SPECIAL 👀 6 WEEKS FREE!!!
Specials
LOOK & LEASE SPECIAL 👀 6 WEEKS FREE!!!
Valid 2025-03-24 to 2025-04-23
Take advantage of this amazing move-in special -- look at our model and put in an application for any sized unit and receive the FIRST 6 WEEKS FREE! Don't miss this amazing new special as it is limited based on availability -- schedule your tour today!
Floor Plans
1 Bedroom Floor Plan
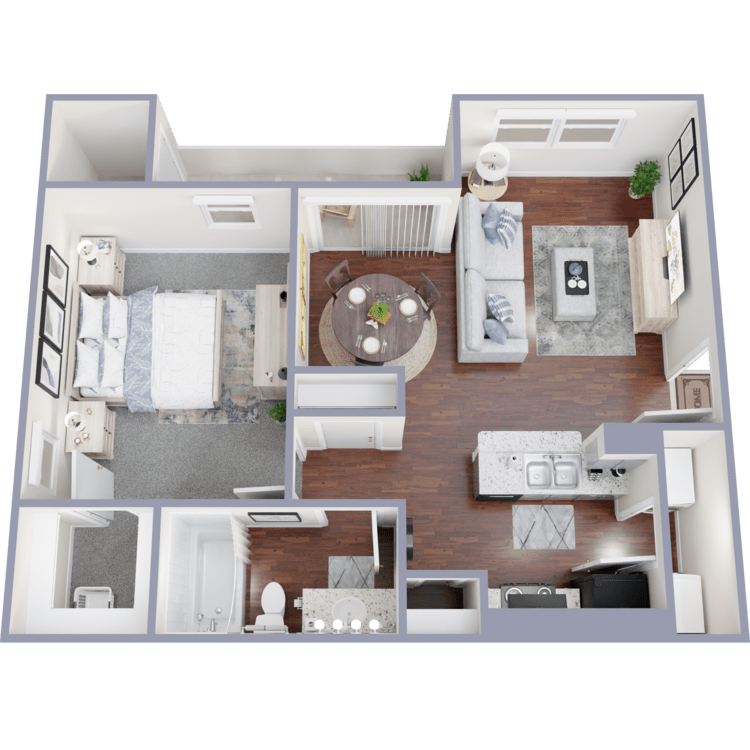
A1
Details
- Beds: 1 Bedroom
- Baths: 1
- Square Feet: 654
- Rent: $1217
- Deposit: $300
Floor Plan Amenities
- Balcony or Patio
- Breakfast Bar
- Cable Ready
- Carpeted Floors
- Central Air and Heating
- Disability Access
- Dishwasher
- Extra Storage
- Income Restricted
- Mini Blinds
- Pantry
- Refrigerator
- Satellite Ready
- Some Paid Utilities
- Vertical Blinds
- Walk-in Closets
- Washer and Dryer Connections
* In Select Apartment Homes
2 Bedroom Floor Plan
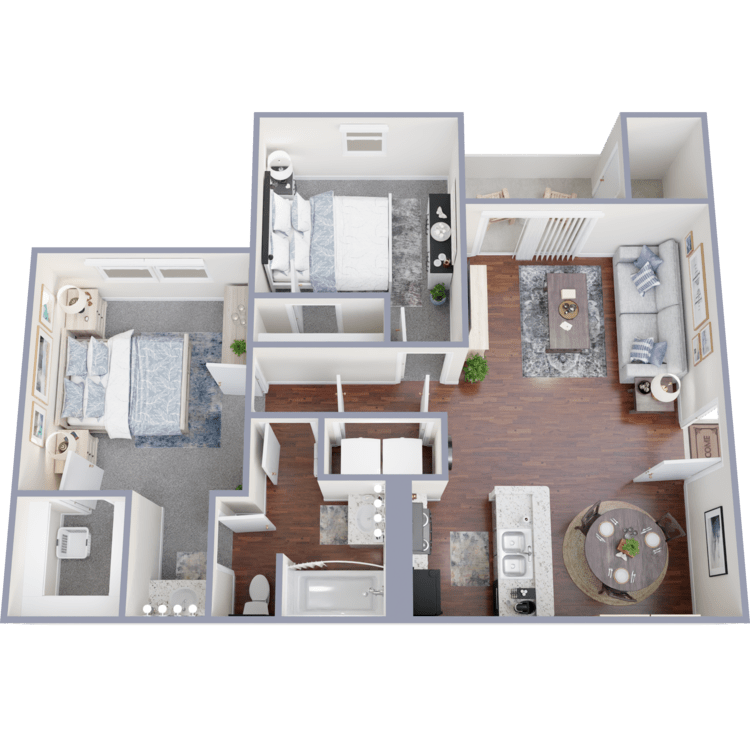
B1
Details
- Beds: 2 Bedrooms
- Baths: 1
- Square Feet: 822
- Rent: $1456
- Deposit: $500
Floor Plan Amenities
- Balcony or Patio
- Breakfast Bar
- Cable Ready
- Carpeted Floors
- Central Air and Heating
- Disability Access
- Dishwasher
- Extra Storage
- Income Restricted
- Mini Blinds
- Pantry
- Refrigerator
- Satellite Ready
- Some Paid Utilities
- Vertical Blinds
- Walk-in Closets
- Washer and Dryer Connections
* In Select Apartment Homes
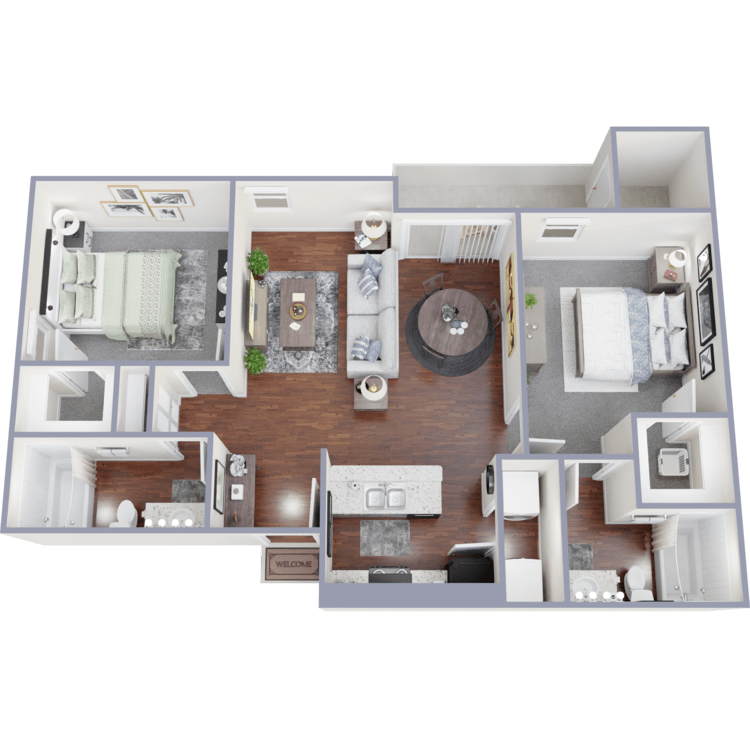
B2
Details
- Beds: 2 Bedrooms
- Baths: 2
- Square Feet: 894
- Rent: $1456
- Deposit: $500
Floor Plan Amenities
- Balcony or Patio
- Breakfast Bar
- Cable Ready
- Carpeted Floors
- Central Air and Heating
- Disability Access
- Dishwasher
- Extra Storage
- Income Restricted
- Mini Blinds
- Pantry
- Refrigerator
- Satellite Ready
- Some Paid Utilities
- Vertical Blinds
- Walk-in Closets
- Washer and Dryer Connections
* In Select Apartment Homes
3 Bedroom Floor Plan
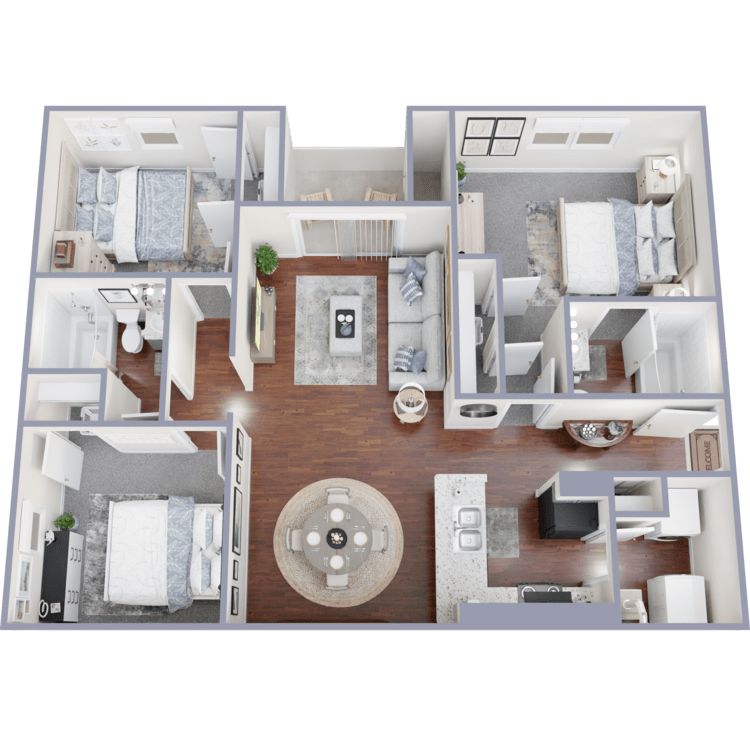
C1
Details
- Beds: 3 Bedrooms
- Baths: 2
- Square Feet: 1056
- Rent: $1678
- Deposit: $700
Floor Plan Amenities
- Balcony or Patio
- Breakfast Bar
- Cable Ready
- Carpeted Floors
- Central Air and Heating
- Disability Access
- Dishwasher
- Extra Storage
- Income Restricted
- Mini Blinds
- Pantry
- Refrigerator
- Satellite Ready
- Some Paid Utilities
- Vertical Blinds
- Walk-in Closets
- Washer and Dryer Connections
* In Select Apartment Homes
Community Map
If you need assistance finding a unit in a specific location please call us at 972-527-1430 TTY: 711.
Amenities
Explore what your community has to offer
Community Amenities
- Beautiful Landscaping
- Business Center
- Cable Available
- Clubhouse
- Customer Centered Service
- Disability Access
- Easy Access to Freeway
- Easy Access to Shopping
- High-speed Internet Access
- Income Restricted
- Laundry Facility
- Monthly Pet Rent of $20
- On-call Maintenance
- On-site Maintenance
- Pet Deposit of $500
- Pet-Friendly
- Play Area
- Public Parks Nearby
- Shimmering Swimming Pool
- State-of-the-art Fitness Center
- Tax Credit Community
Apartment Features
- Balcony or Patio
- Breakfast Bar
- Cable Ready
- Carpeted Floors
- Central Air and Heating
- Dishwasher
- Extra Storage
- Garbage Disposal
- Mini Blinds
- Pantry
- Refrigerator
- Satellite Ready
- Some Paid Utilities
- Vertical Blinds
- Walk-in Closets
- Washer and Dryer Connections
Pet Policy
Pets Welcome Upon Approval. Breed restrictions apply, no aggressive breeds. Limit of 2 pets per home. Pet deposit of $500 will be charged per pet. Monthly pet rent of $20 will be charged per pet. Veterinary and shot records required. City pet permit required. Pet Amenities: Pet Outdoor Space
Photos
Amenities
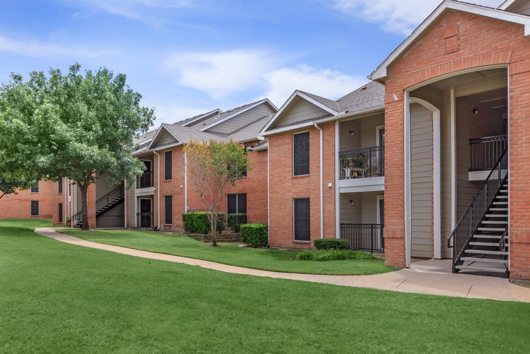
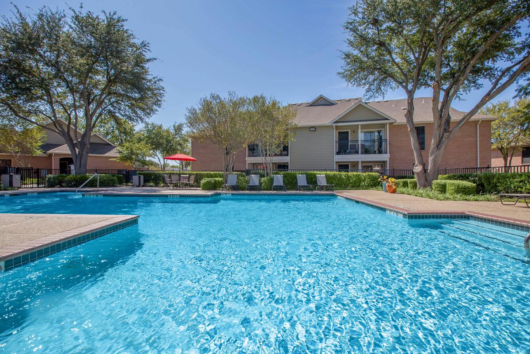
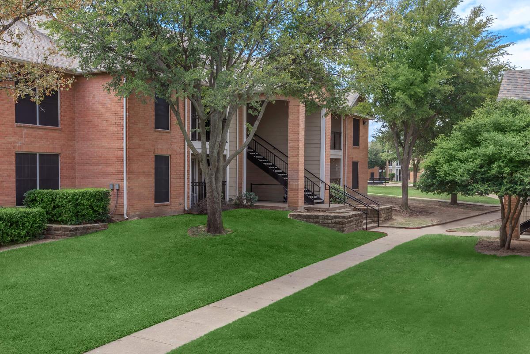
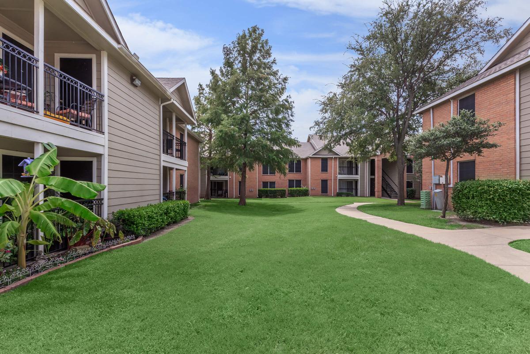
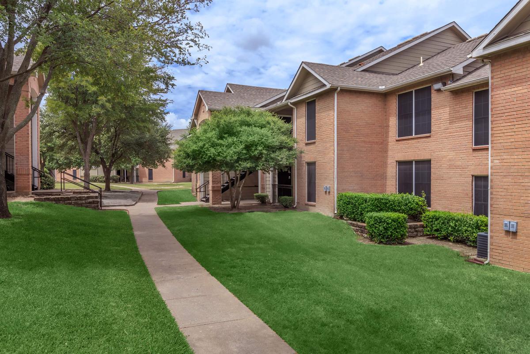
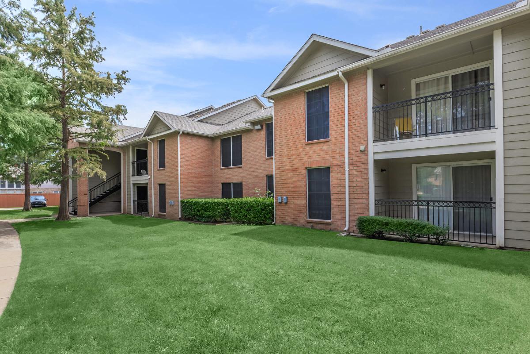
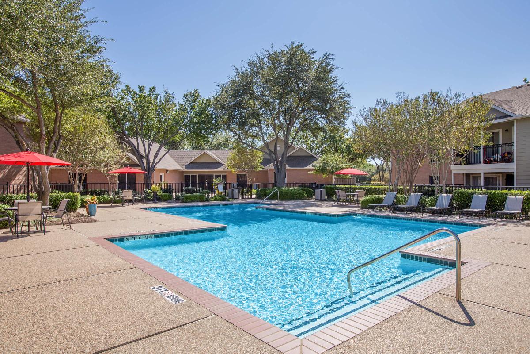
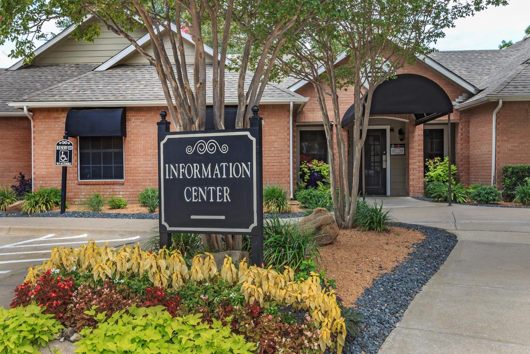
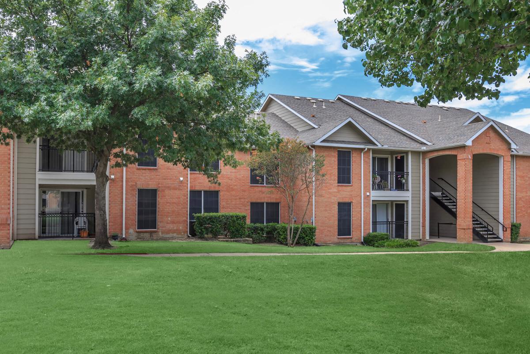
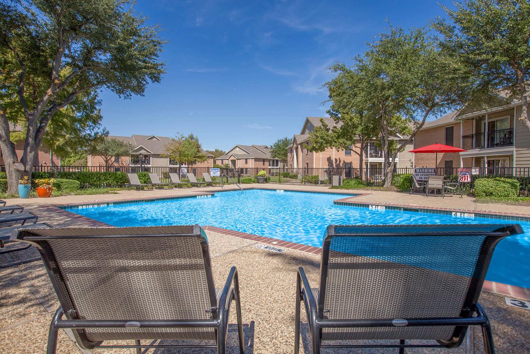
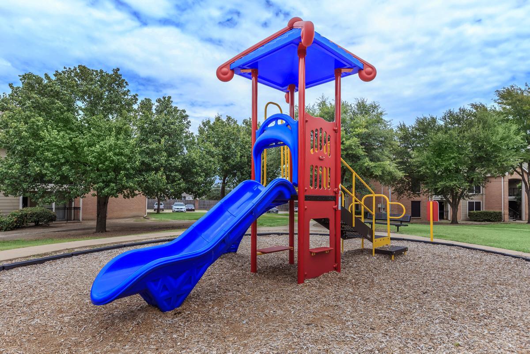
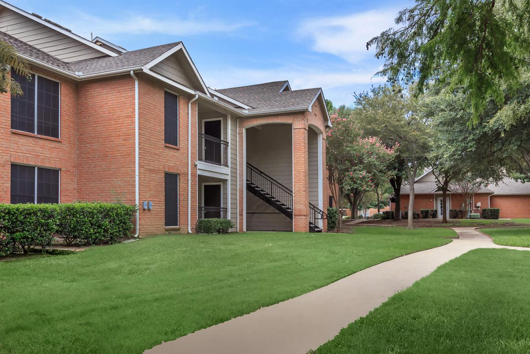
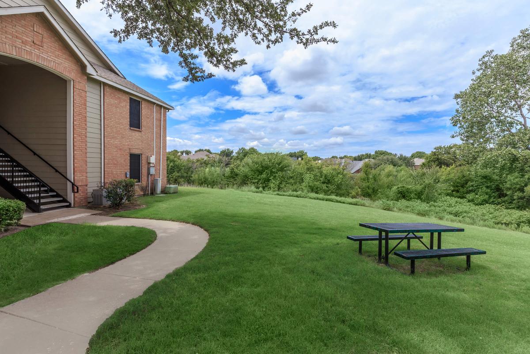
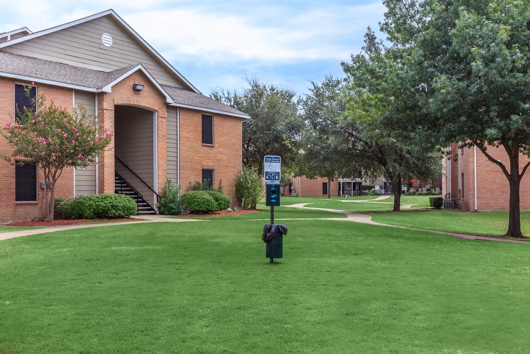
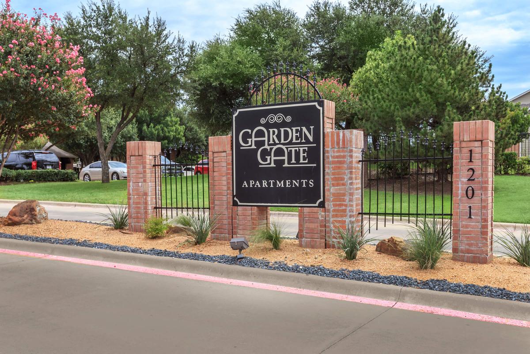
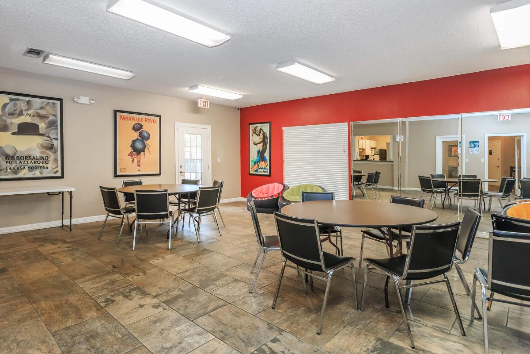
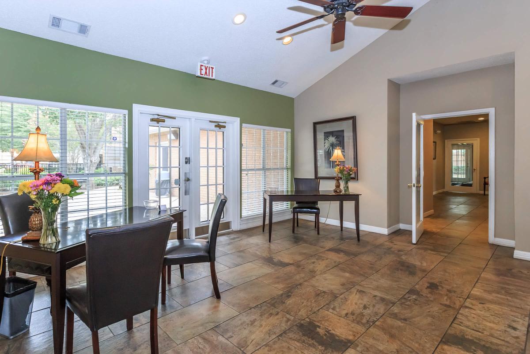
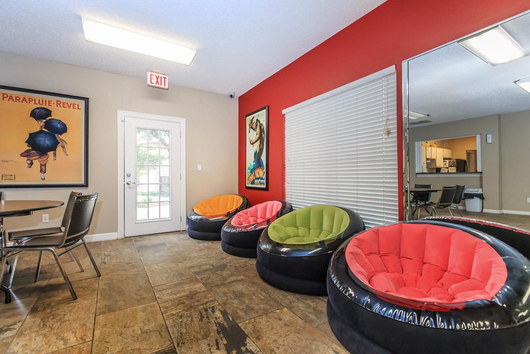
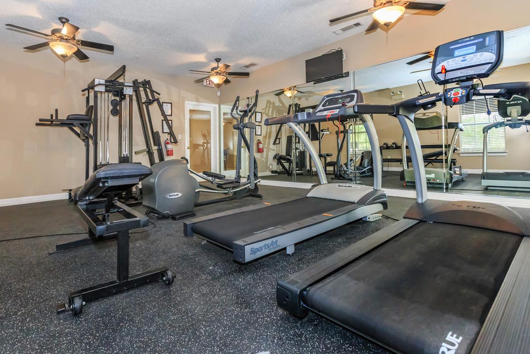
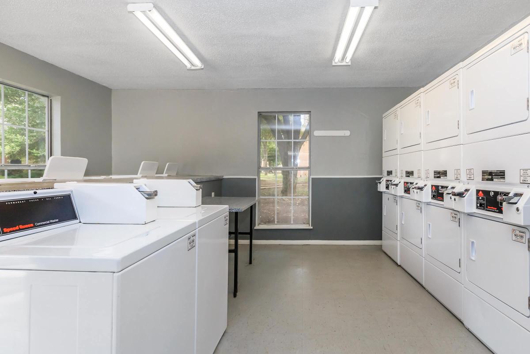
Neighborhood
Points of Interest
Garden Gate Apartments Plano
Located 1201 Legacy Drive Plano, TX 75023Bank
Cinema
Elementary School
Entertainment
Fitness Center
Grocery Store
High School
Hospital
Mass Transit
Middle School
Park
Restaurant
Shopping
Shopping Center
Contact Us
Come in
and say hi
1201 Legacy Drive
Plano,
TX
75023
Phone Number:
972-527-1430
TTY: 711
Office Hours
Monday through Friday: 8:00 AM to 5:00 PM. Saturday and Sunday: Closed.